Luxury Golf Course Living at The Vue Las Colinas – 4887 Cloudcroft Lane
This exquisite luxury home was designed with resort lifestyle living…
$1,437,500
1014 Ember Crest Drive, Rockwall, TX, USA
Price Upon Request
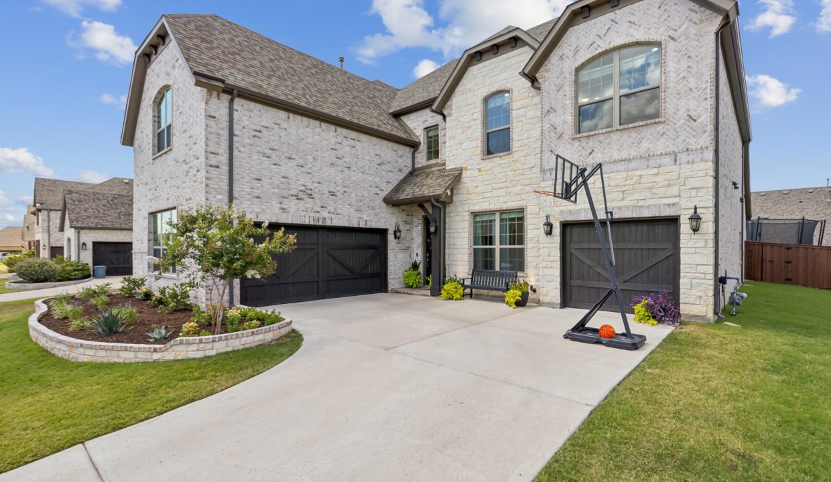
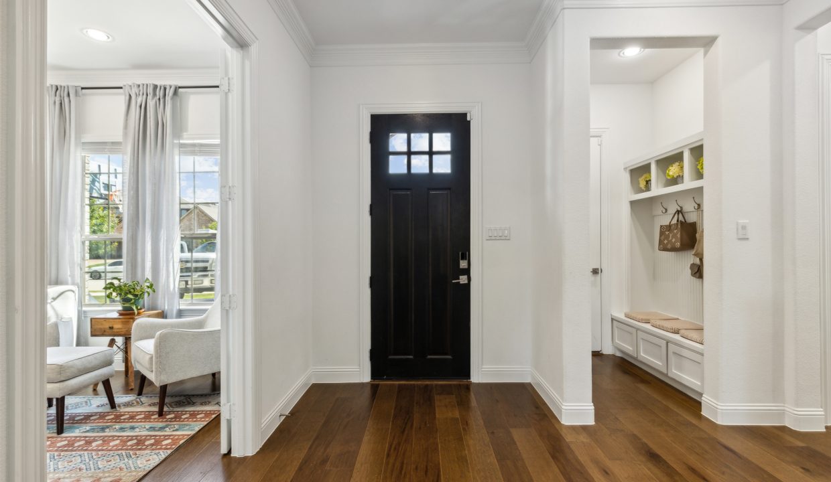
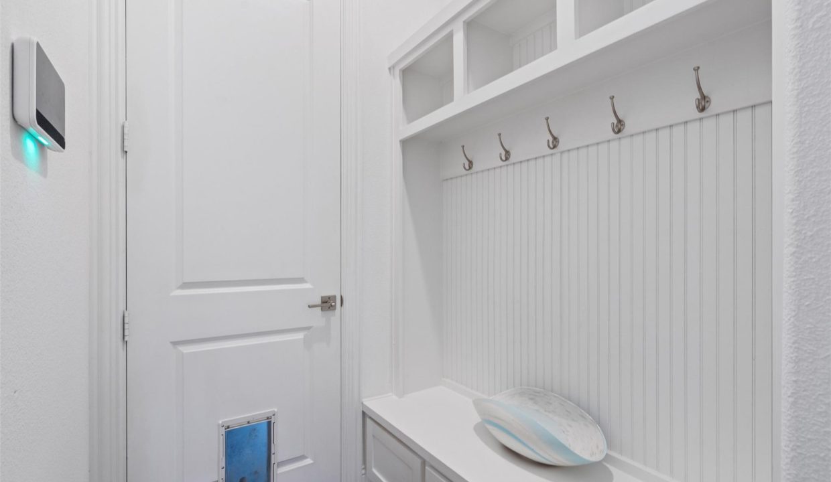
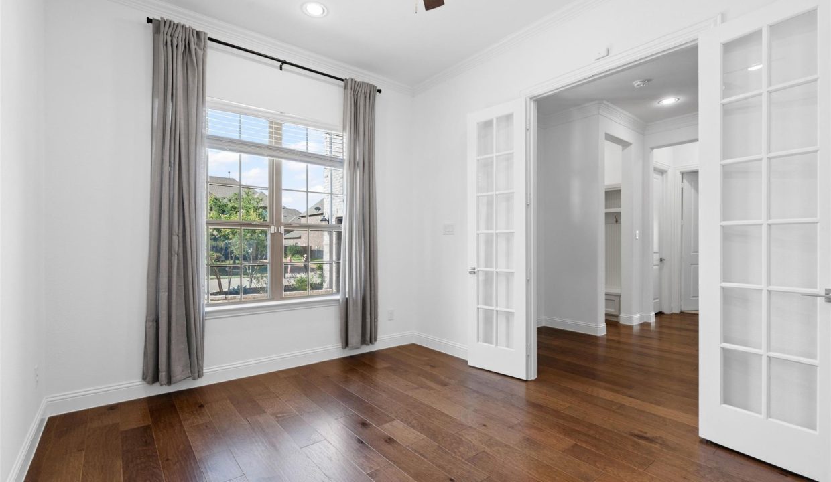
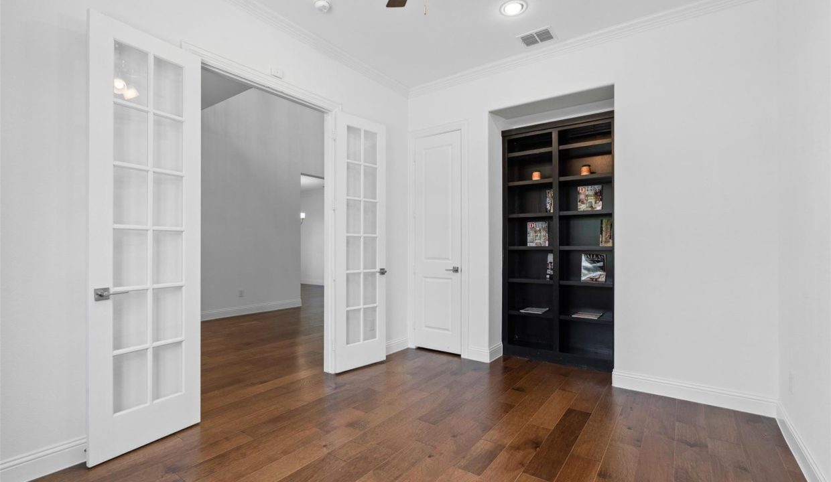
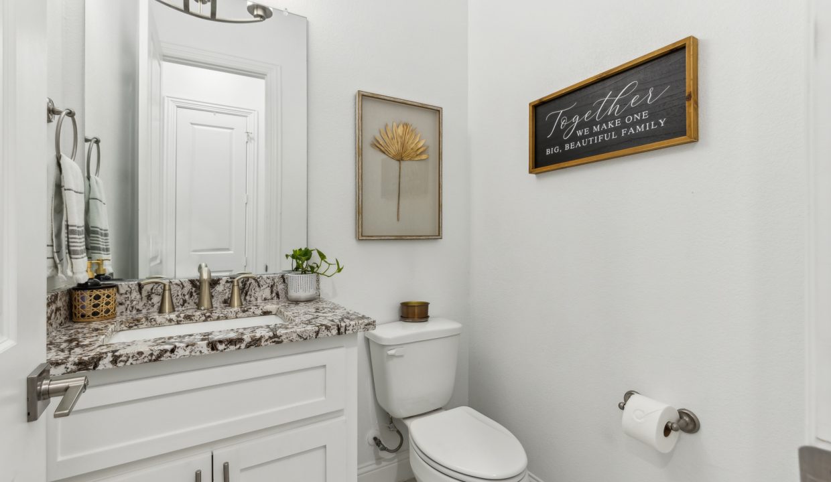
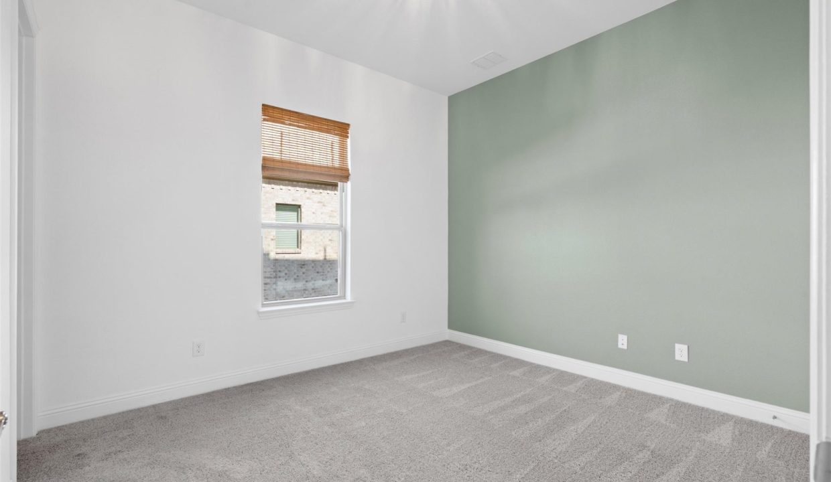
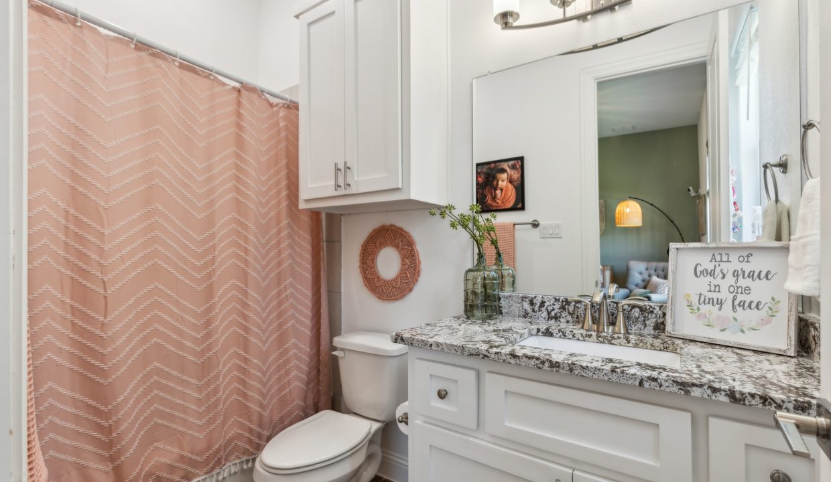
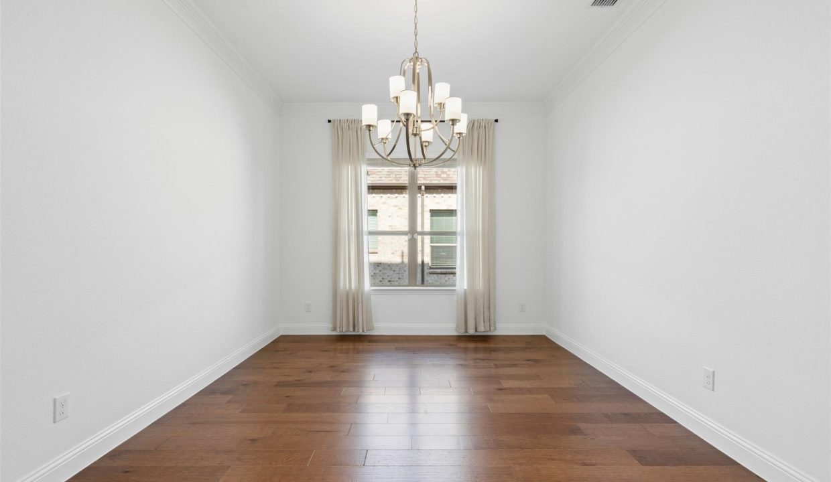
Like-new opportunity in the highly sought-after Breezy Hill community in Rockwall! This 5-bedroom, 4.1-bathroom home, built in 2022 by Megatel Homes, showcases the popular Oakhaven plan with an impressive 4,090 square feet of living space. Thoughtful upgrades throughout include custom built-ins in the living room and kitchen, an elegant accent wall in the primary suite, and stylish hardware adorning all cabinets in the kitchen, laundry, and bathrooms.
The expansive layout also features an office, large upstairs family room, theatre room, and a split 3-car garage, providing ample space and convenience. Outdoor living is a breeze with the extended patio, complete with a pergola and outdoor ceiling fans, perfect for entertaining or relaxing in style. The meticulously landscaped front yard boasts a concrete and stone flower bed retainer wall and additional concrete around the trees, adding to the home’s curb appeal. Inside, the garage floors have been epoxied for a sleek finish, while the laundry room is enhanced with a convenient countertop above the appliances.
Privacy is ensured with 2″ blinds on all windows and the backdoor. Situated just steps away from the community playground and pool, this home offers both luxury and convenience. With only one owner, it’s been meticulously maintained and is ready for you to make it your own.
This exquisite luxury home was designed with resort lifestyle living…
$1,437,500
Luxury, comfort, & thoughtful design come together in this one-owner…
$799,000
