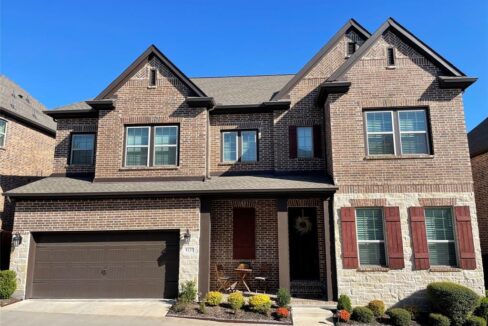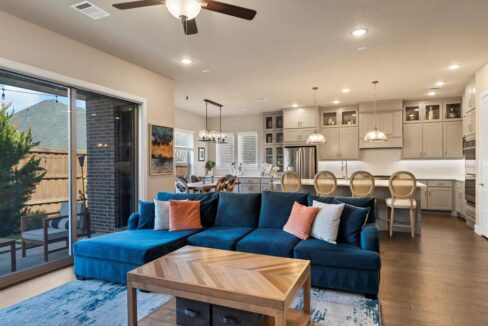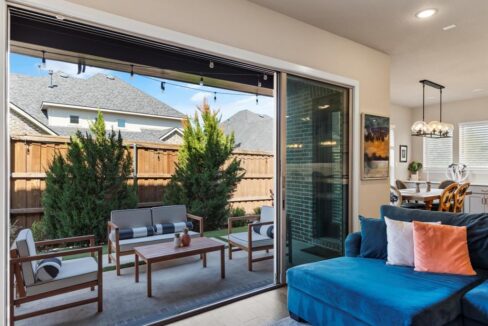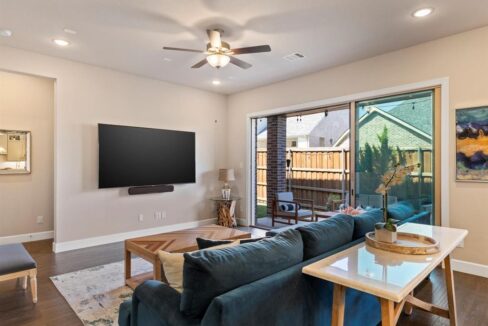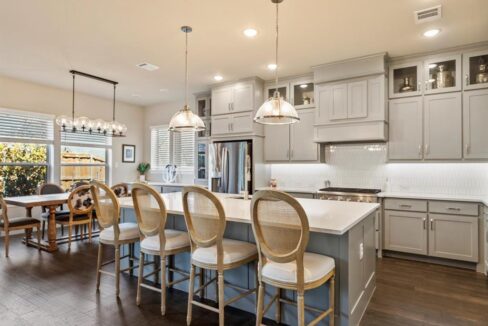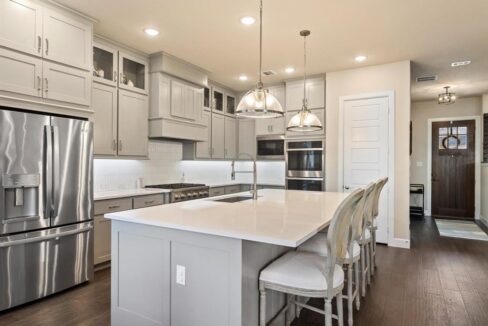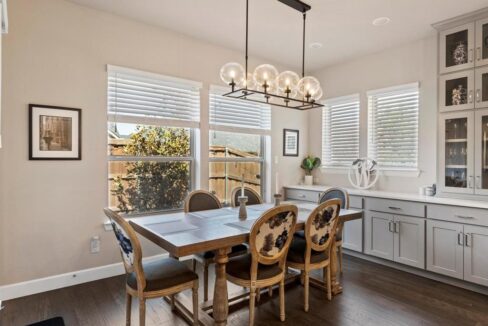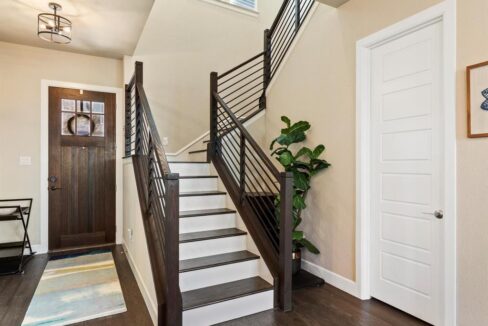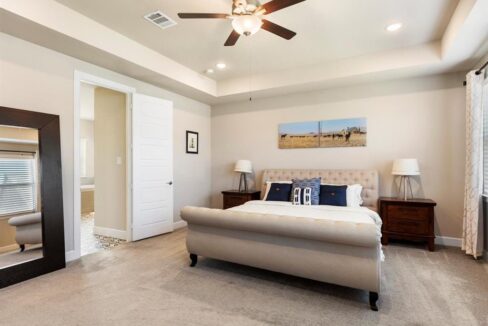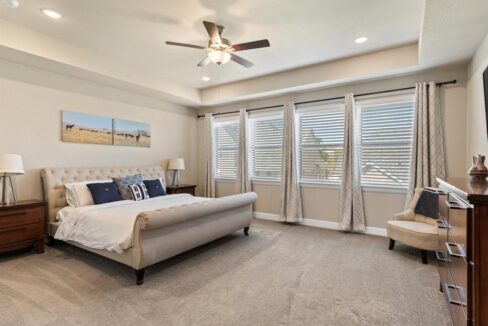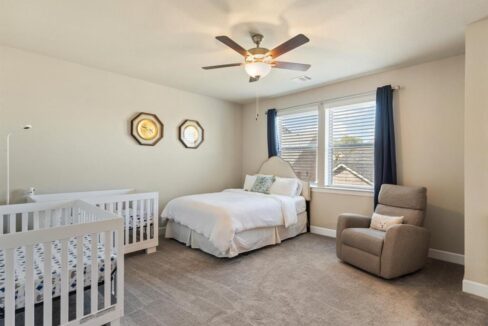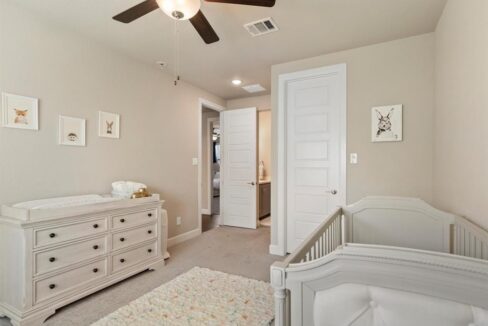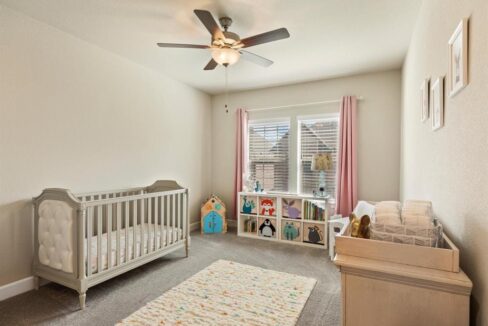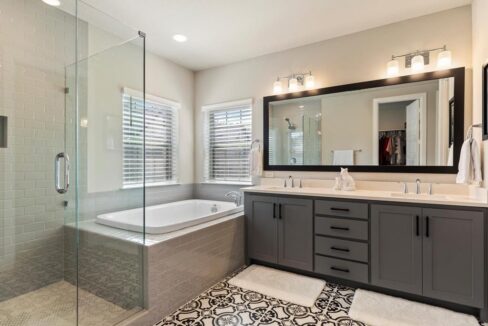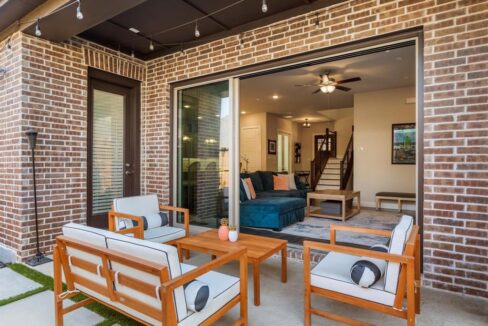9137 Rock Daisy Court, Dallas, TX 75231
9137 Rock Daisy Ct, Dallas, TX 75231, USA
Closed
$739,000
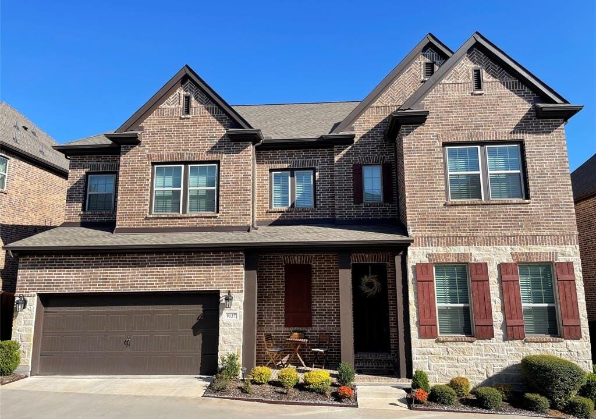
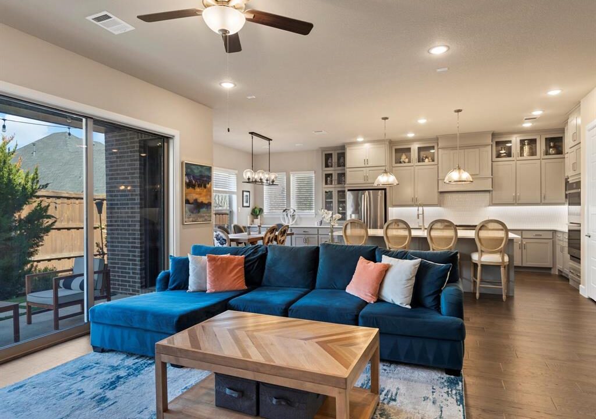
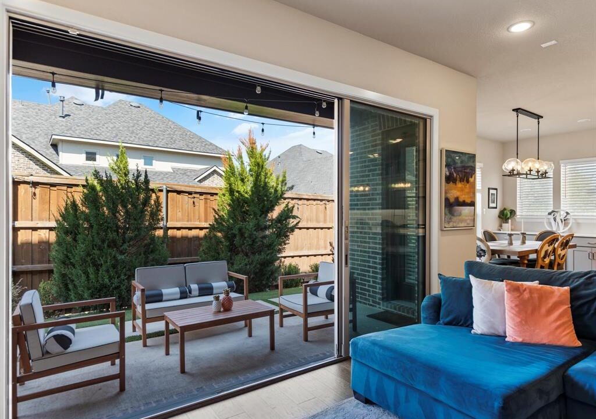
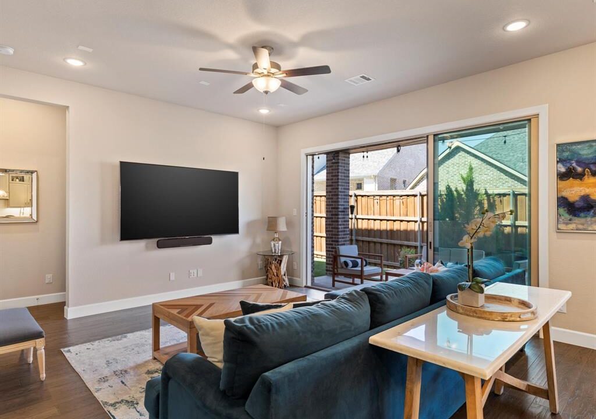
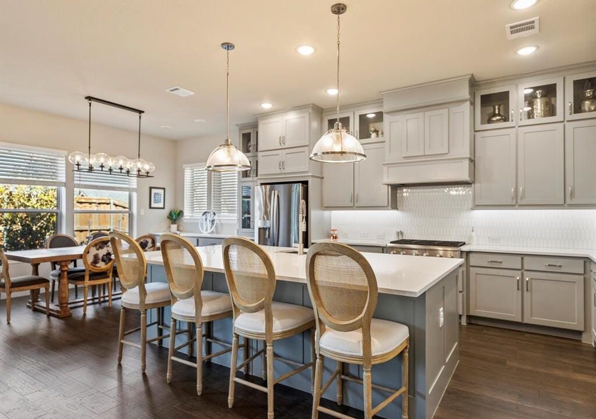
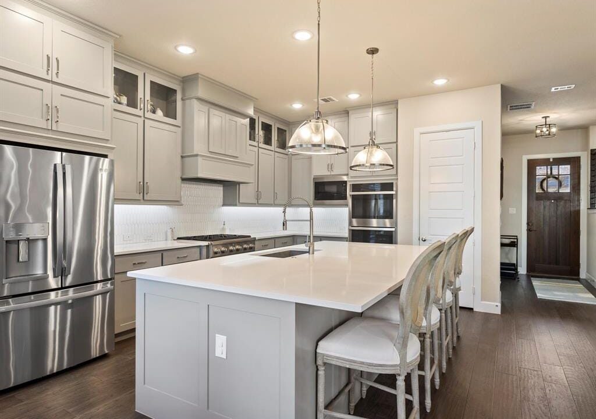
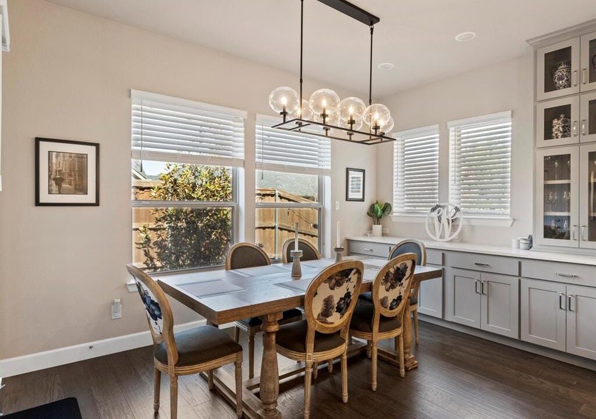
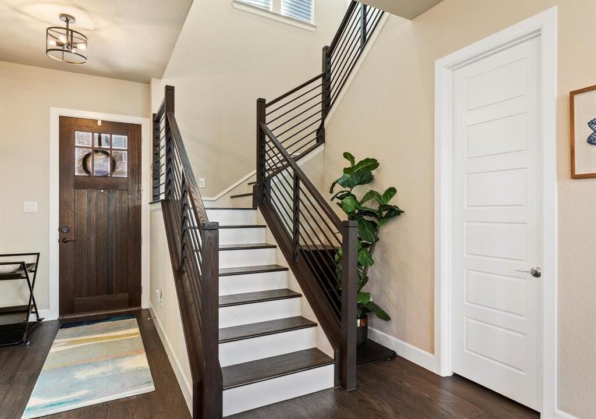
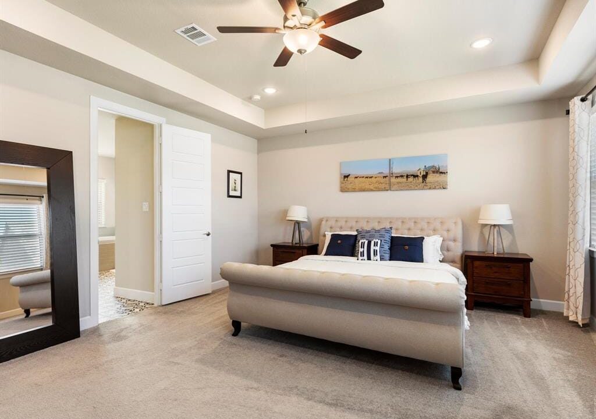
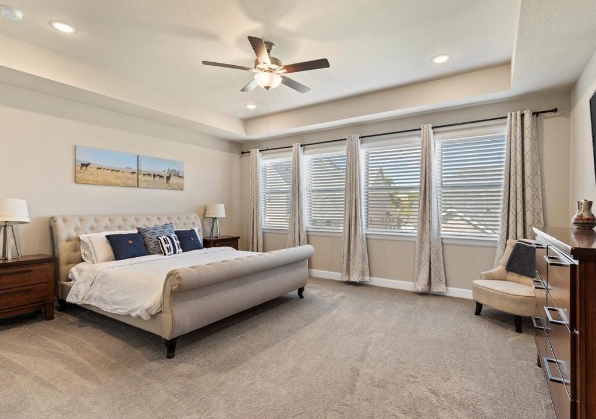
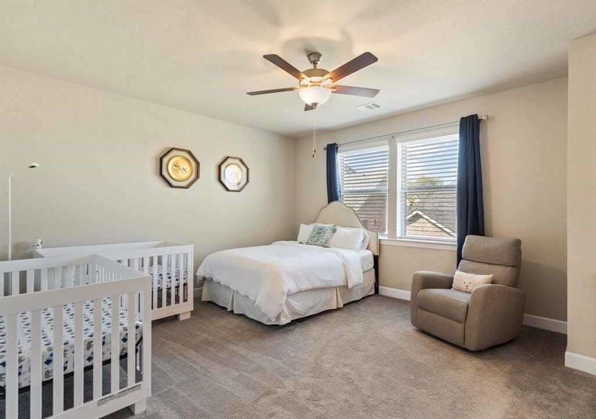
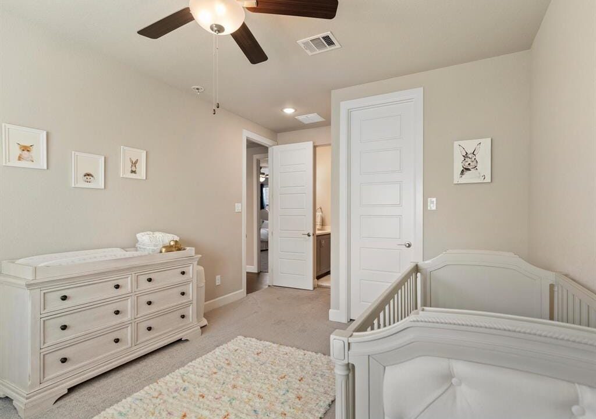
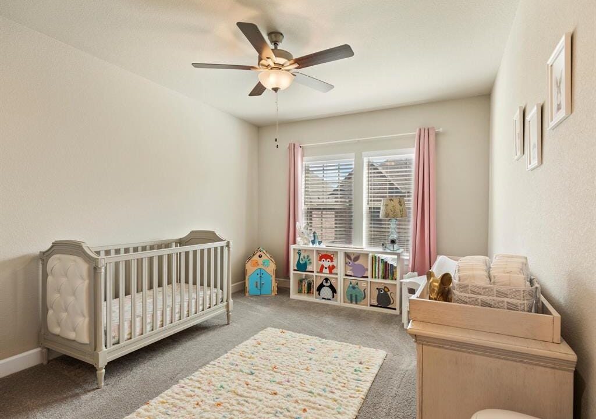
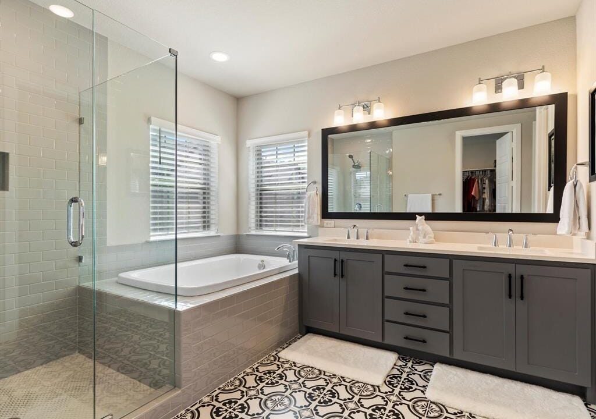
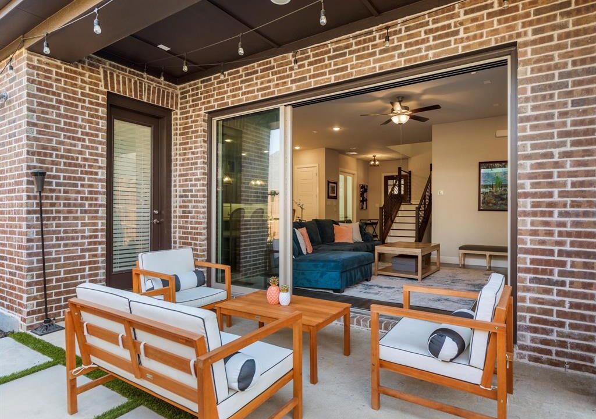
Description
Check out this 2019 build with an exceptional open floor plan in the desirable Merriman Park Elementary attendance zone. The chef’s specialty kitchen features an expansive island, SS appliances, double ovens, Monogram gas cooktop, and a built-in buffet next to the kitchen. Enjoy the 3 panel sliding glass doors that open to a covered patio. Updated first floor study for work or remote learning. All three bedrooms are located upstairs with an oversized master bedroom and master closet. Enjoy relaxing in the master soaker tub. Spare bedrooms provide ample closet storage and private Jack-and-Jill bath. HOA maintains front yard with low maintenance turf throughout the back. Three car tandem garage has built in storage racks and a hidden closet. Convenient access to major freeways, shopping, and downtown! Don’t miss the 3D virtual tour.
Additional Details
- Property Type:: Residential
- Property Sub Type:: Single Family Residence
- Status:: Active
- Sq Ft Total:: 2,607
- Parking Available?:: No
- Association Fee:: $1,700
- Unexempt Taxes:: $15,572
- Lot Size Area Sqft:: 4,573.8000
- Lot Size Area:: 0.105
- City:: Dallas
- County Or Parish:: Dallas
- Subdivision Name:: Skillman Heights
- Postal Code:: 75231
- Appliances?:: Built-in Gas Range,Dishwasher,Disposal,Electric Oven,Gas Cooktop,Gas Water Heater,Microwave,Tankless Water Heater,Vented Exhaust Fan
- Association Fee Frequency:: Annually
- Association Fee Includes:: Maintenance Grounds, Front Yard Maintenance
- Association Type:: Mandatory
- Construction Materials:: Brick, Rock/Stone
- Directions:: From Skillman & Church, head south on Skillman. Turn right on Rock Daisy Ct.
- Elementary School Name:: Merriman Park
- Junior High School Name:: Forest Meadow
- School District:: Richardson ISD
- Exterior Features:: Covered Patio/Porch, Rain Gutters, Lighting
- Fencing:: Back Yard, Fenced, Wood
- Fireplaces Total:: 0
- Flooring:: Carpet, Ceramic Tile, Wood
- Foundation Details:: No
- Foundation Details:: Slab
- Green Energy Efficient:: 12 inch+ Attic Insulation, Appliances, Doors, HVAC, Insulation, Low Flow Commode, Rain / Freeze Sensors, Thermostat, Waterheater, Windows
- Heating:: Central, Natural Gas, Zoned
- Interior Features:: Built-in Features, Cable TV Available, Chandelier, Decorative Lighting, Double Vanity, Eat-in Kitchen, Flat Screen Wiring, High Speed Internet Available, Kitchen Island, Open Floorplan, Pantry, Sound System Wiring, Wainscoting, Walk-In Closet(s)
- Lot Features:: Few Trees, Interior Lot, Landscaped, Sprinkler System, Subdivision
- Lot Size:: Less Than .5 Acre (not Zero)
- Lot Size Source:: Public Records
- Lot Size Units:: Acres
- Multi Parcel ID:: No
- Municipal Utility District?:: No
- Number Of Barns:: 0
- Number Of Dining Areas:: 1
- Number Of Living Areas:: 1
- Parking Features:: Garage, Garage Door Opener, Garage Faces Front, Storage
- Parking Spaces Carport:: 0
- Parking Spaces Garage:: 3
- Permit Avmyn:: False
- Permit Comments Reviews Yn:: False
- Pool?:: No
- Possession:: Closing/Funding
- Postal Code Plus 4:: 4000
- Roof:: Composition
- Security Features:: Prewired, Security System, Smoke Detector(s)
- Structural Style:: Single Detached
- Transaction Type:: For Sale
- Utilities:: City Sewer, City Water, Underground Utilities
- Will Subdivide:: No
- Year Built Details:: Preowned
- Hoa Management Company:: Neighborhood Management, Inc.
- Hoa Management Company Phone:: 972-359-1548
- Notice Surveillance Devices Pres:: Audio, Video
- Senior Community Yn:: 0
- Room Dimensions 1:: 19 x 16
- Room Features 1:: Walk-in Closet(s)
- Room Length 1:: 19.00
- Room Level 1:: 2
- Room Type 1:: Master Bedroom
- Room Width 1:: 16.00
- Room Dimensions 2:: 12 x 11
- Room Features 2:: Walk-in Closet(s)
- Room Length 2:: 12.00
- Room Level 2:: 2
- Room Type 2:: Bedroom
- Room Width 2:: 11.00
- Room Dimensions 3:: 15 x 14
- Room Features 3:: Walk-in Closet(s)
- Room Length 3:: 15.00
- Room Level 3:: 2
- Room Type 3:: Bedroom
- Room Width 3:: 14.00
- Room Dimensions 4:: 15 x 11
- Room Length 4:: 15.00
- Room Level 4:: 1
- Room Type 4:: Dining Room
- Room Width 4:: 11.00
- Room Dimensions 5:: 17 x 14
- Room Length 5:: 17.00
- Room Level 5:: 1
- Room Type 5:: Living Room
- Room Width 5:: 14.00
- Accessibility Features Yn:: No
- Attached Garage?:: Yes
- Bathrooms Total Decimal:: 2.10
- Bathrooms Total Integer:: 3
- Cooling:: Ceiling Fan(s), Central Air, Electric, Zoned
- Covered Spaces:: 3
- Elementary School Name:: Merriman Park
- Garage?:: Yes
- Green Verification Count:: 1
- Green Water Conservation:: Low-Flow Fixtures
- High School Name:: Lake Highlands
- Levels:: Two
- Lot Size Area:: 0.1050
- Patio And Porch Features:: Covered
- Property Attached?:: No
- Showing Attended?:: Yes
- Showing Contact Phone:: 800-746-9464
- Showing Contact Type:: ShowingTime - CSS
- Showing Requirements:: ShowingTime-CSS
- Smart Home Features Appor Pass Y:: 1
- Window Features:: Window Coverings


